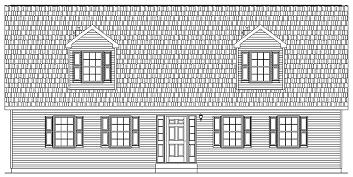New Hampshire Modular Homes
Cape Modular Home Plans
Artist renderings are for illustration purposes only and may vary in detail from plans and specifications.
Click here for information about what's included in our prices.
Capes are sold with the 2nd floor unfinished. The 2nd floor may be finished by the owner immediately or in the future.
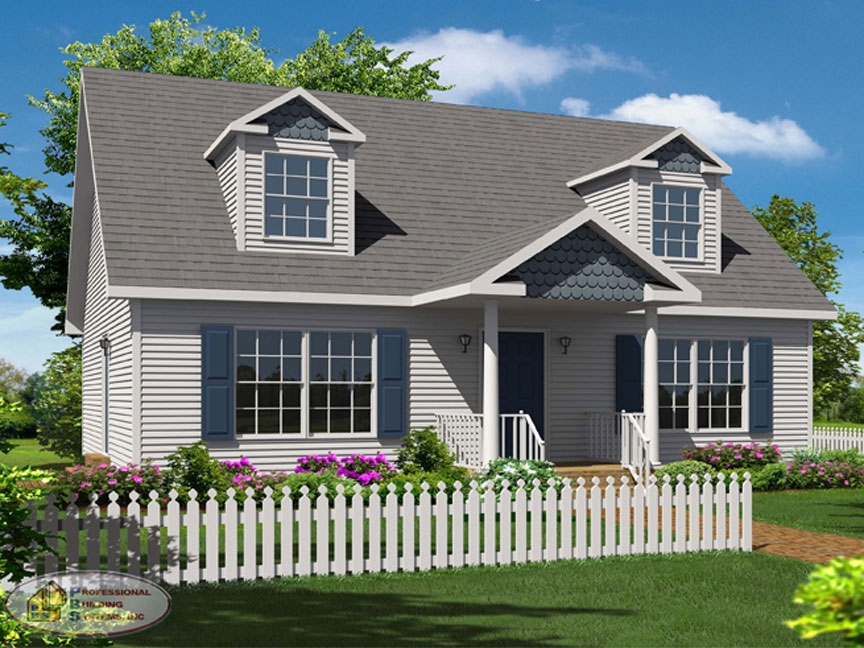
Northampton I
880 Square Feet - 1st Floor
1 Bedroom - 1 Bath
Building Footprint: 27-6 x 32-0
Proposed Second Floor: 2 BR, 1 BA
Options and Upgrades shown: Porch, dormers, support columns.
1 Bedroom - 1 Bath
Building Footprint: 27-6 x 32-0
Proposed Second Floor: 2 BR, 1 BA
Options and Upgrades shown: Porch, dormers, support columns.
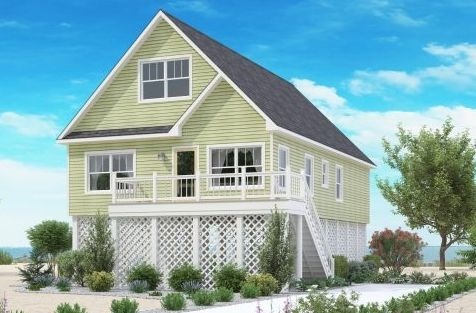
Sunrise
1,320 Square Feet - 1st floor
3 Bedrooms - 2 Baths
Building Footprint: 27-6 x 48-0
Proposed 2nd Floor: Unfinished Bonus Area
Options and Upgrades shown: Deck, exterior stairs
3 Bedrooms - 2 Baths
Building Footprint: 27-6 x 48-0
Proposed 2nd Floor: Unfinished Bonus Area
Options and Upgrades shown: Deck, exterior stairs
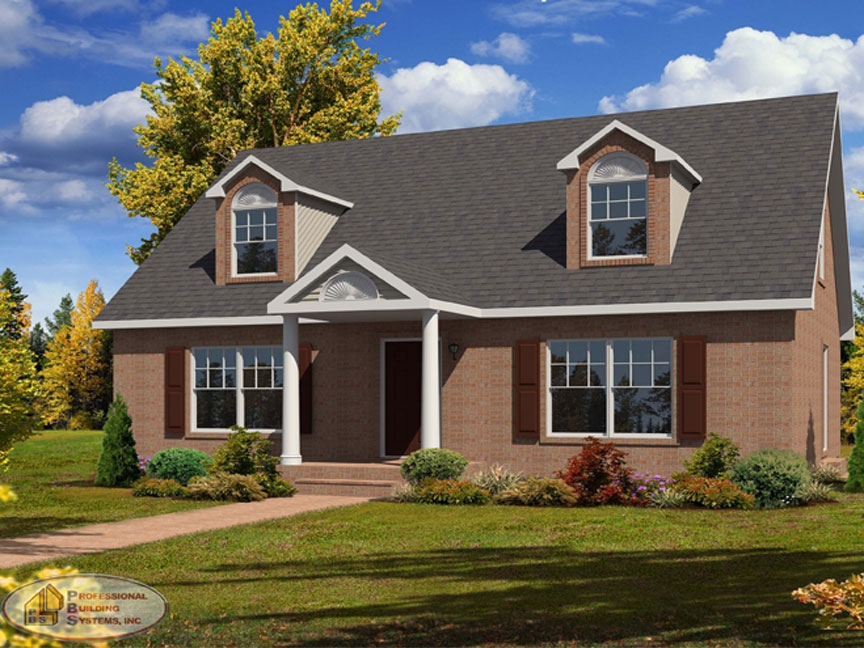
Northampton II
990 Square Feet - 1st Floor
2 Bedrooms - 1 Bath
Building Footprint: 27-6 x 36
Proposed 2nd Floor: 2 BR, 1 Bath
Options and Upgrades shown: Porch, dormers, brick siding.
2 Bedrooms - 1 Bath
Building Footprint: 27-6 x 36
Proposed 2nd Floor: 2 BR, 1 Bath
Options and Upgrades shown: Porch, dormers, brick siding.
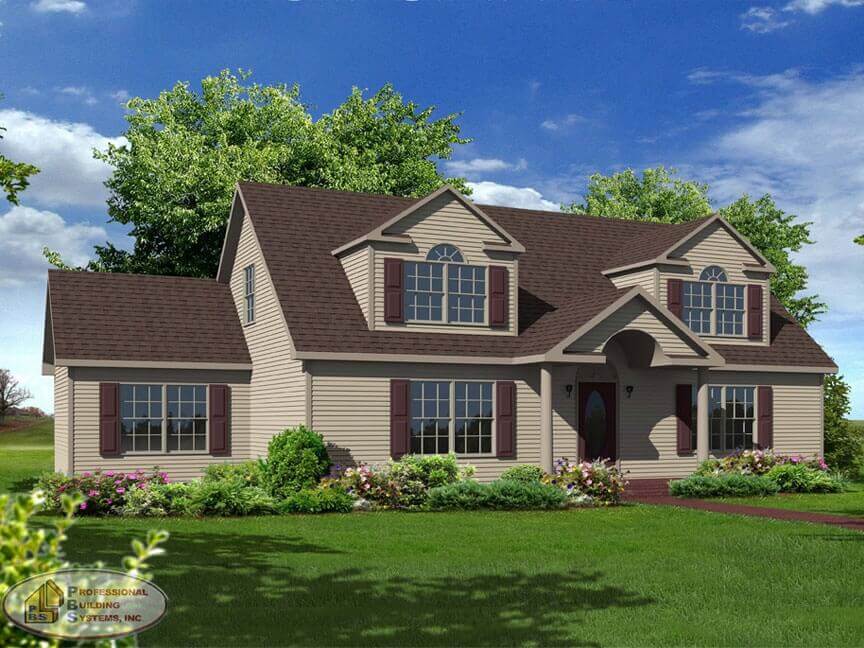
Cameron II
1,155 Square Feet - 1st Floor
1 Bedroom - 1.5 Baths
Building Footprint: 27-6 x 40-0/52-0
Proposed 2nd Floor: 2 BR, 1 BA
Options and Upgrades shown: Dormers, porch
1 Bedroom - 1.5 Baths
Building Footprint: 27-6 x 40-0/52-0
Proposed 2nd Floor: 2 BR, 1 BA
Options and Upgrades shown: Dormers, porch
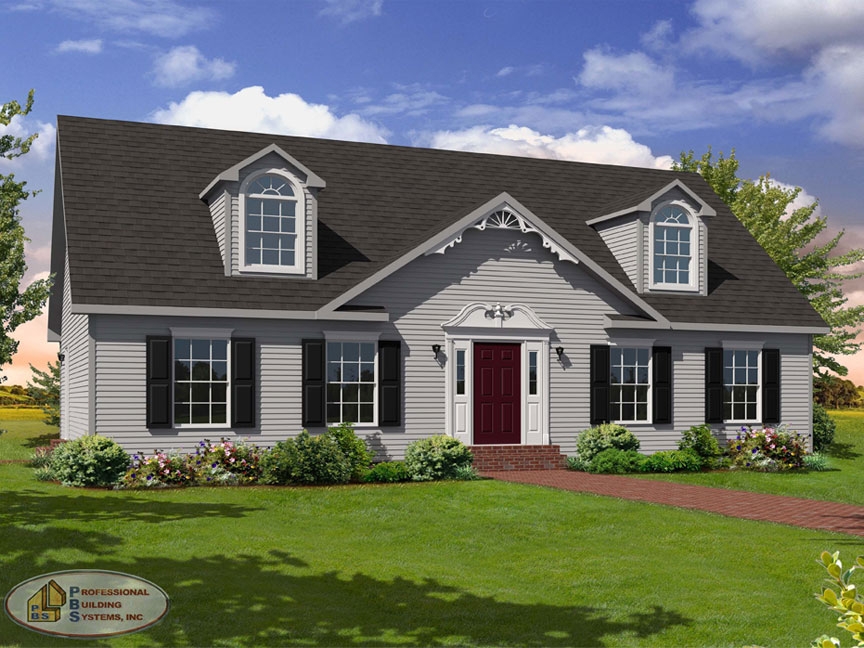
Huntington I
1,210 Square Feet - 1st Floor
1 Bedroom - 1.5 Baths
Building Footprint: 27-6 x 44-0
Proposed 2nd Floor: 2 BR, 1 BA
Options and Upgrades shown: Dormers, decorative dormer trim.
1 Bedroom - 1.5 Baths
Building Footprint: 27-6 x 44-0
Proposed 2nd Floor: 2 BR, 1 BA
Options and Upgrades shown: Dormers, decorative dormer trim.
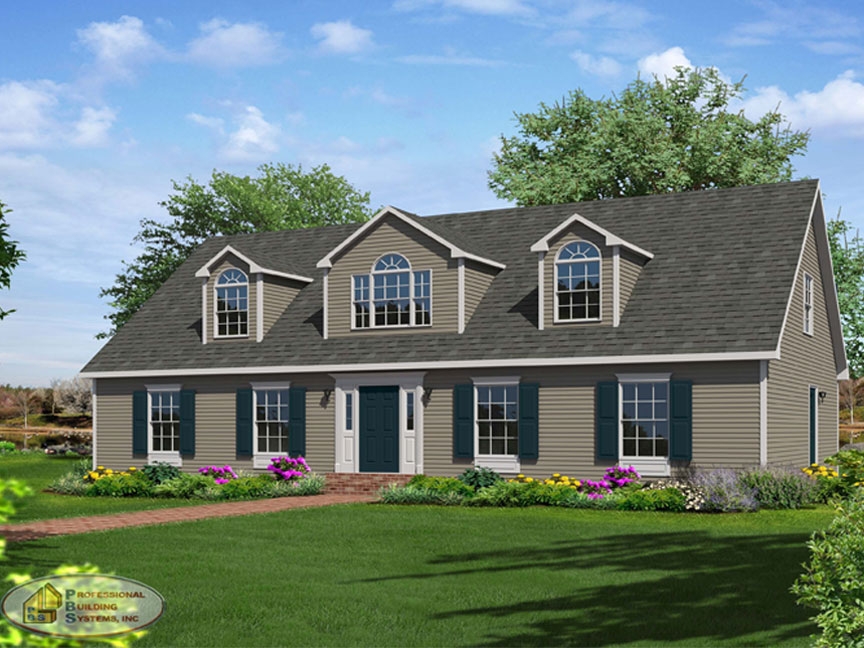
Dartmouth
1,320 Square Feet - 1st Floor
1 Bedrooms - 1.5 Baths
Building Footprint: 27-6 x 48-0
Proposed Second Floor: 2 BR, 1 BA
Options and Upgrades shown: Dormers
1 Bedrooms - 1.5 Baths
Building Footprint: 27-6 x 48-0
Proposed Second Floor: 2 BR, 1 BA
Options and Upgrades shown: Dormers
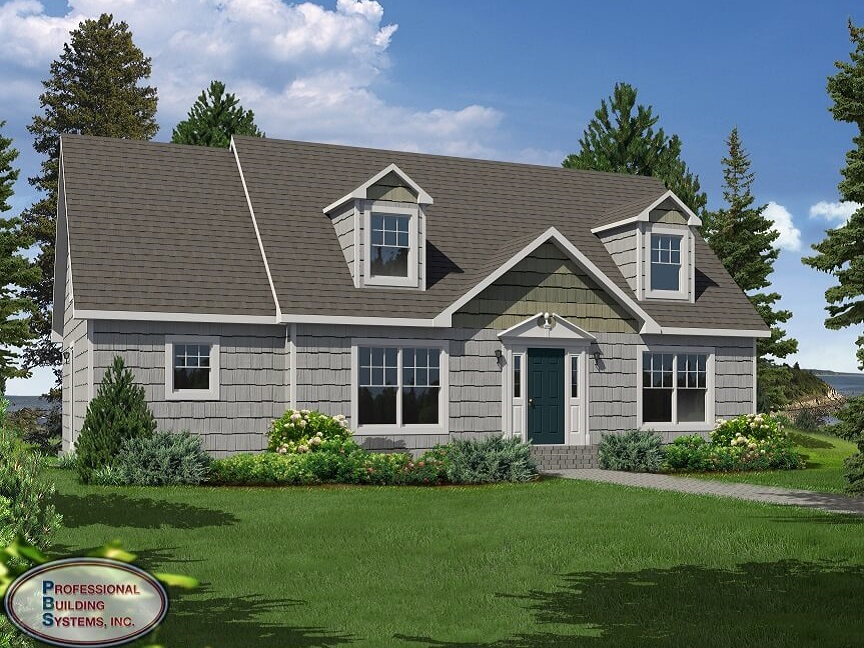
Freeport
1,297 Square Feet - 1st Floor
1 Bedrooms - 1.5 Baths
Building Footprint: 27-6 x 48-0
Proposed 2nd Floor: 2 BR, 1 BA
Options and Upgrades shown: Cedar shake siding.
1 Bedrooms - 1.5 Baths
Building Footprint: 27-6 x 48-0
Proposed 2nd Floor: 2 BR, 1 BA
Options and Upgrades shown: Cedar shake siding.
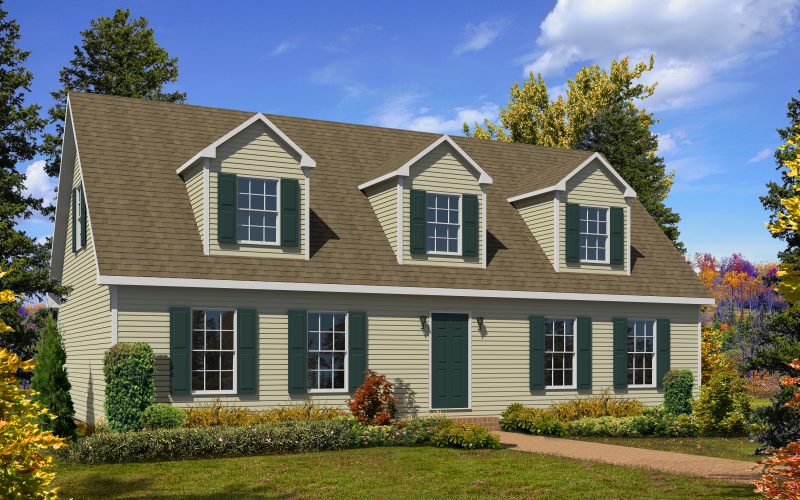
Hatteras
1,265 Square Feet - 1st Floor
1 Bedrooms - 1.5 Baths
Building Footprint: 27-6 x 46-0
Proposed 2nd Floor: 2 BR, 1 BA
Options and Upgrades shown: Dormers
1 Bedrooms - 1.5 Baths
Building Footprint: 27-6 x 46-0
Proposed 2nd Floor: 2 BR, 1 BA
Options and Upgrades shown: Dormers
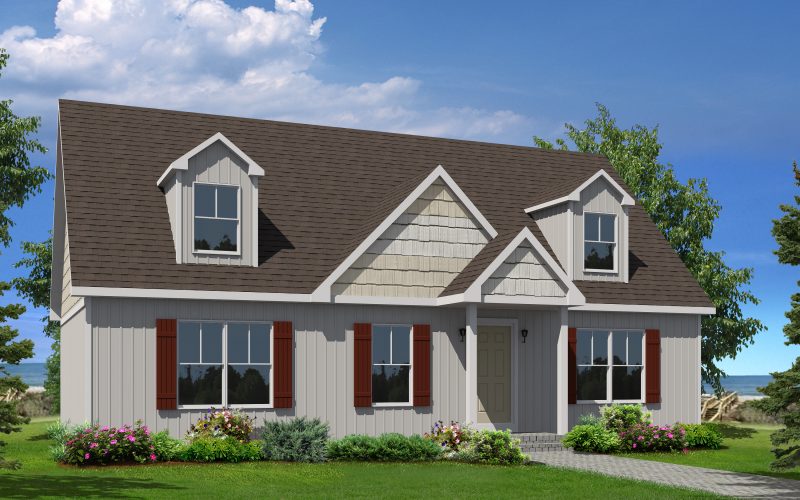
Chatham
1,210 Square Feet - 1st Floor
2 Bedrooms - 2 Baths
Building Footprint: 27-6 x 44-0
Proposed 2nd Floor: 2 BR, 1 BA
Options and Upgrades shown: Dormers
2 Bedrooms - 2 Baths
Building Footprint: 27-6 x 44-0
Proposed 2nd Floor: 2 BR, 1 BA
Options and Upgrades shown: Dormers
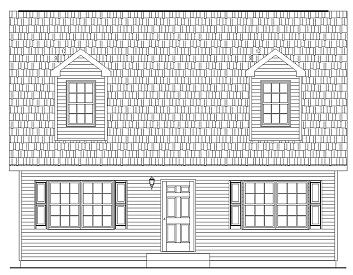
Cherrywood 1
825 Square Feet - 1st Floor
1 Bedroom - 1 Bath
Building Footprint: 27-6 x 30-0
Proposed 2nd Floor: 2 BR, 1 BA
1 Bedroom - 1 Bath
Building Footprint: 27-6 x 30-0
Proposed 2nd Floor: 2 BR, 1 BA
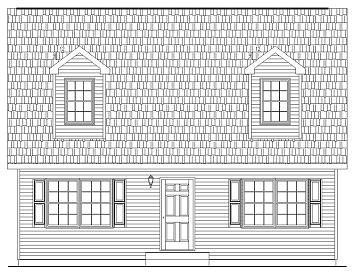
Cherrywood 2
825 Square Feet - 1st Floor
2 Bedrooms - 1 Bath
Building Footprint: 27-6 x 30-0
Proposed 2nd Floor: 2 BR, 1 BA
2 Bedrooms - 1 Bath
Building Footprint: 27-6 x 30-0
Proposed 2nd Floor: 2 BR, 1 BA
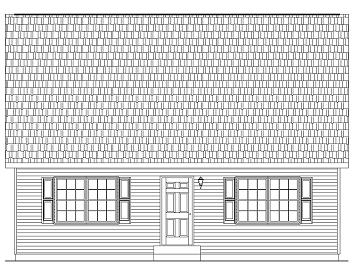
Stillwater
880Square Feet - 1st Floor
1 Bedroom - 1 Bath
Building Footprint: 27-6 x 32-0
Proposed 2nd Floor: 2 BR, 1 BA
1 Bedroom - 1 Bath
Building Footprint: 27-6 x 32-0
Proposed 2nd Floor: 2 BR, 1 BA

Concord 1
935 Square Feet - 1st Floor
1 Bedroom - 1.5 Bath
Building Footprint: 27-6 x 34-0
Proposed 2nd Floor: 2 BR, 1 BA
1 Bedroom - 1.5 Bath
Building Footprint: 27-6 x 34-0
Proposed 2nd Floor: 2 BR, 1 BA
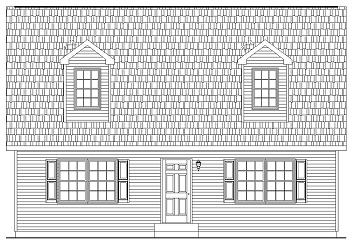
Concord 2
935 Square Feet - 1st Floor
2 Bedroom - 1 Bath
Building Footprint: 27-6 x 34-0
Proposed 2nd Floor: 2 BR, 1 BA
2 Bedroom - 1 Bath
Building Footprint: 27-6 x 34-0
Proposed 2nd Floor: 2 BR, 1 BA
Sierra
1320 Square Feet - 1st Floor
2 Bedrooms - 2 Baths
Building Footprint: 27-6 x 48-0
Proposed 2nd Floor: 2 BR, 1 BA
2 Bedrooms - 2 Baths
Building Footprint: 27-6 x 48-0
Proposed 2nd Floor: 2 BR, 1 BA
