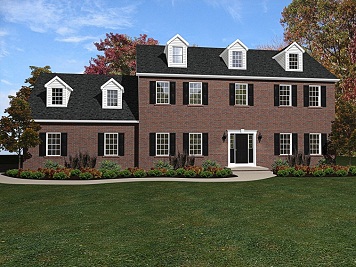New Hampshire Modular Homes
Two Story Modular Home Plans
Artist renderings are for illustration purposes only and may vary in detail from plans and specifications.
Click here for information about what's included in our prices.
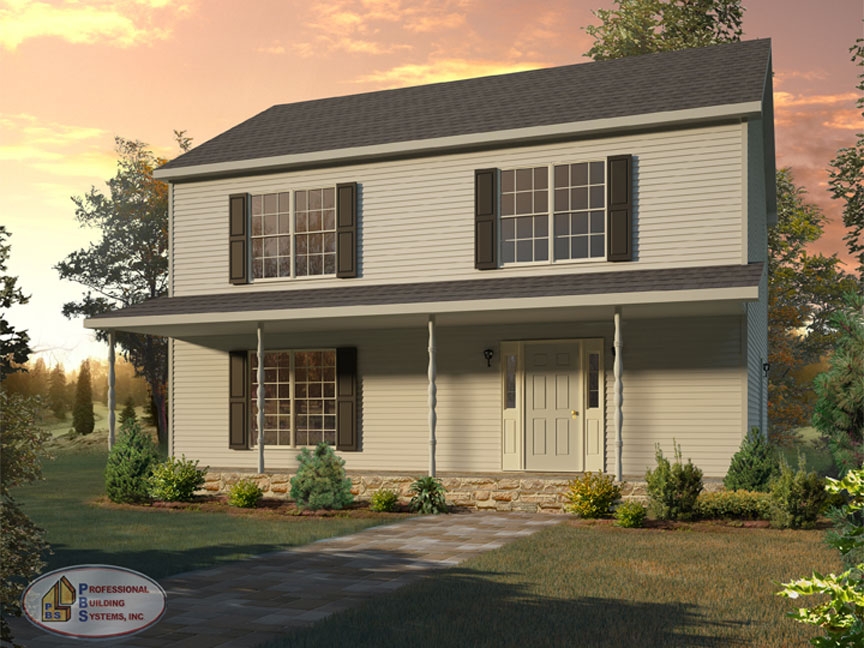
Chesapeake
1,870 Square Feet
3 Bedrooms - 2.5 Baths
Building Footprint: 27-6 x 34-0
Options and Upgrades shown: Porch
3 Bedrooms - 2.5 Baths
Building Footprint: 27-6 x 34-0
Options and Upgrades shown: Porch
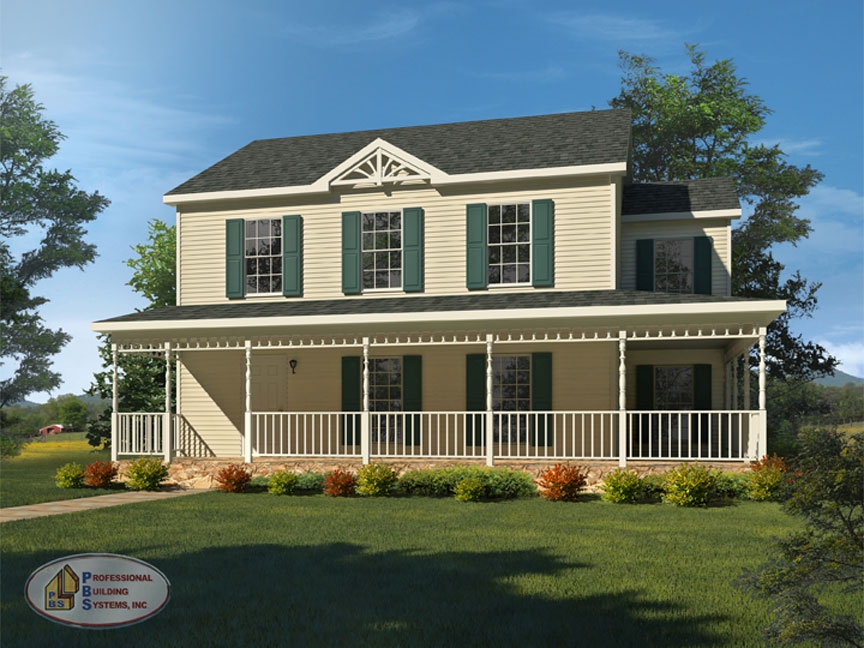
Sagamore
1,870 Square Feet
3 Bedrooms - 2.5 Baths
Building Footprint: 27-6 x 30-0/38-0
Options and Upgrades shown: Porch, decorative dormer
3 Bedrooms - 2.5 Baths
Building Footprint: 27-6 x 30-0/38-0
Options and Upgrades shown: Porch, decorative dormer
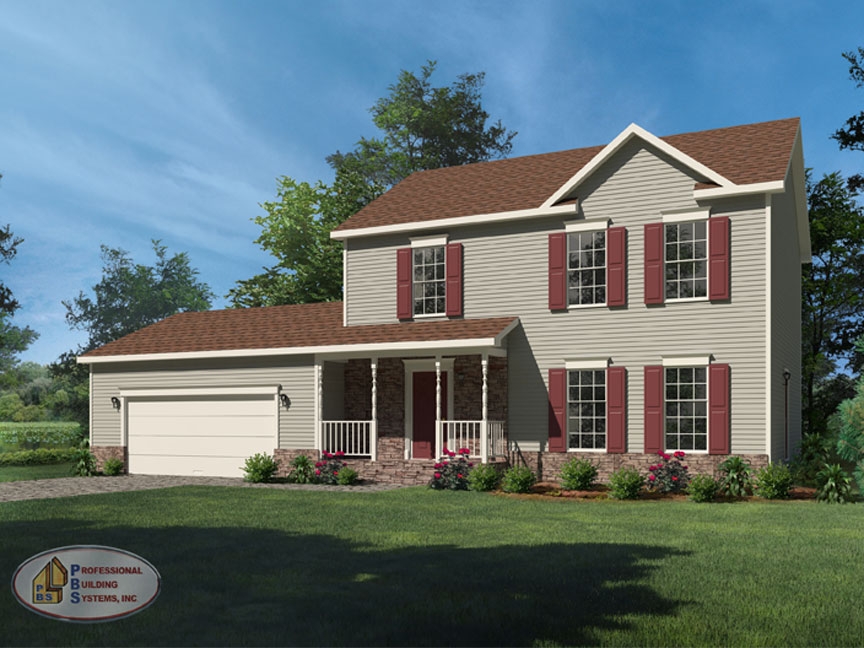
Washington
1,760 Square Feet
3 Bedrooms - 2.5 Baths
Building Footprint: 27-6 x 32-0
Options and Upgrades shown: Optional porch and garage.
3 Bedrooms - 2.5 Baths
Building Footprint: 27-6 x 32-0
Options and Upgrades shown: Optional porch and garage.
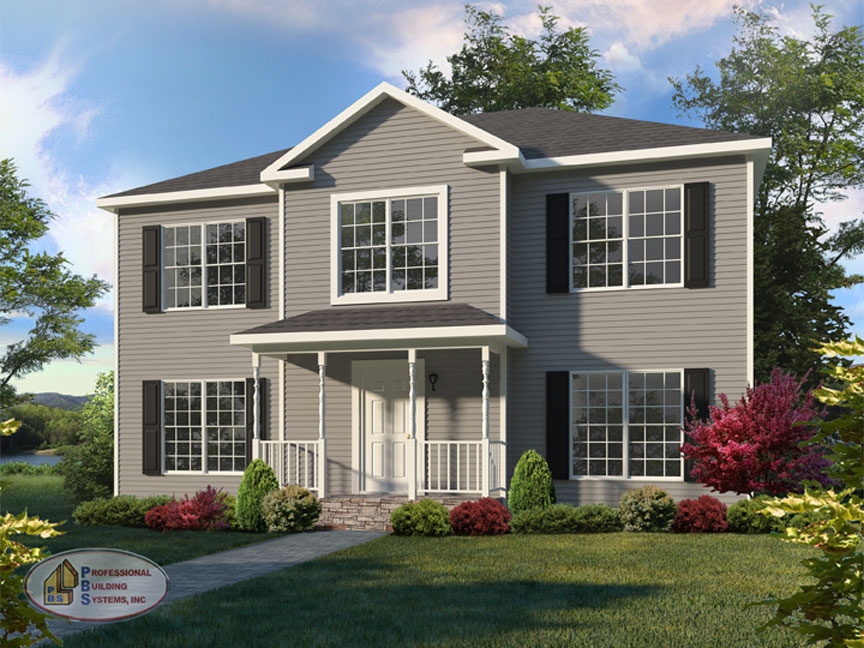
Saratoga
2,040 Square Feet
3 Bedrooms - 2.5 Baths
Building Footprint: 27-6 x 38-0
Options and Upgrades shown: Porch
3 Bedrooms - 2.5 Baths
Building Footprint: 27-6 x 38-0
Options and Upgrades shown: Porch
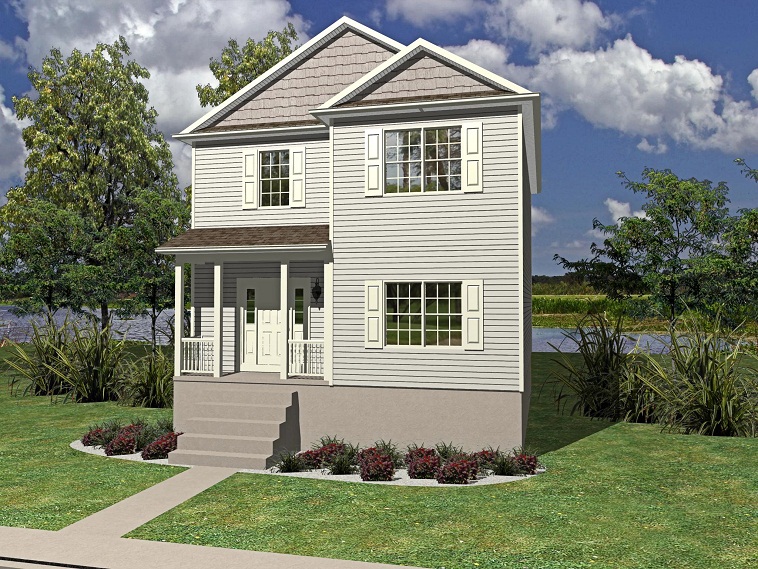
Chelsea II
1,980 Square Feet
3 Bedrooms - 2.5 Baths
Building Footprint: 27-6 x 34-0/38-0
Options and Upgrades shown: Porch, sidelights
3 Bedrooms - 2.5 Baths
Building Footprint: 27-6 x 34-0/38-0
Options and Upgrades shown: Porch, sidelights
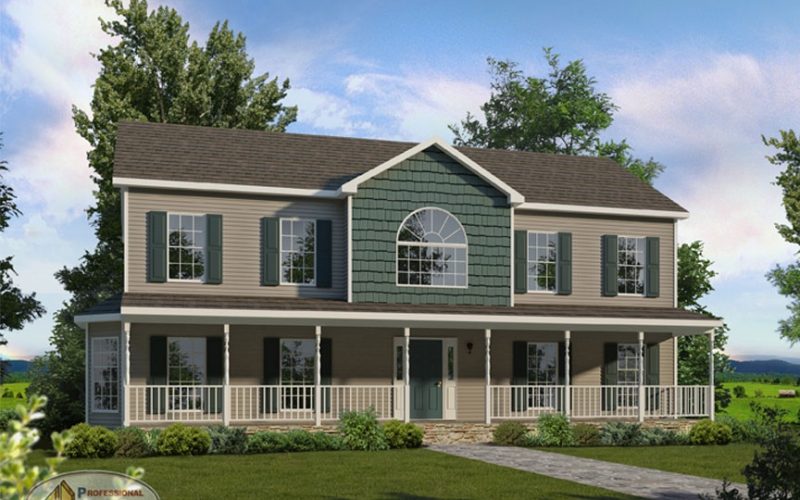
Kensington
2,701 Square Feet
4 Bedrooms - 2.5 Baths
Building Footprint: 27-6 x 51-0/48-0
Options and Upgrades shown: Porch, shake siding on dormer
4 Bedrooms - 2.5 Baths
Building Footprint: 27-6 x 51-0/48-0
Options and Upgrades shown: Porch, shake siding on dormer
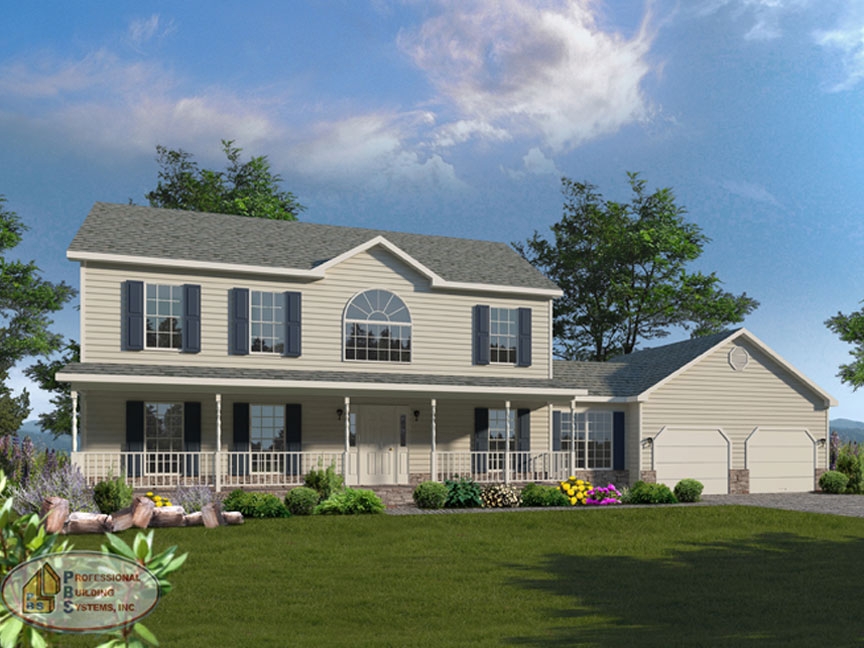
Helena
2,200 Square Feet
4 Bedrooms - 2.5 Baths
Building Footprint: 27-6 x 40-0
Options and Upgrades shown: Porch, breezeway, garage
4 Bedrooms - 2.5 Baths
Building Footprint: 27-6 x 40-0
Options and Upgrades shown: Porch, breezeway, garage
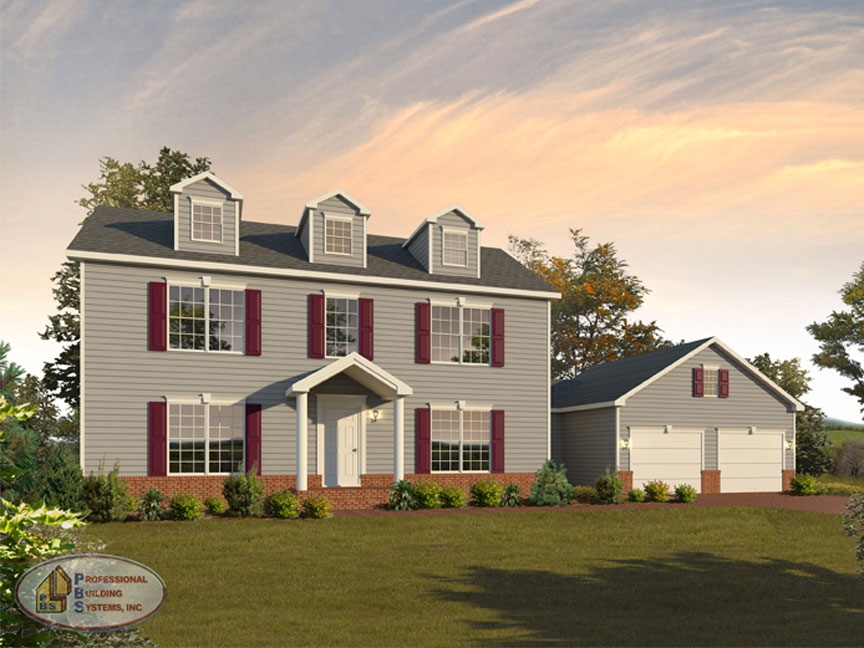
Tuscany
2,200 Square Feet
4 Bedrooms - 2.5 Baths
Building Footprint: 27-6 x 40-0
Options and Upgrades shown: Porch, decorative dormers, breezeway, garage
4 Bedrooms - 2.5 Baths
Building Footprint: 27-6 x 40-0
Options and Upgrades shown: Porch, decorative dormers, breezeway, garage
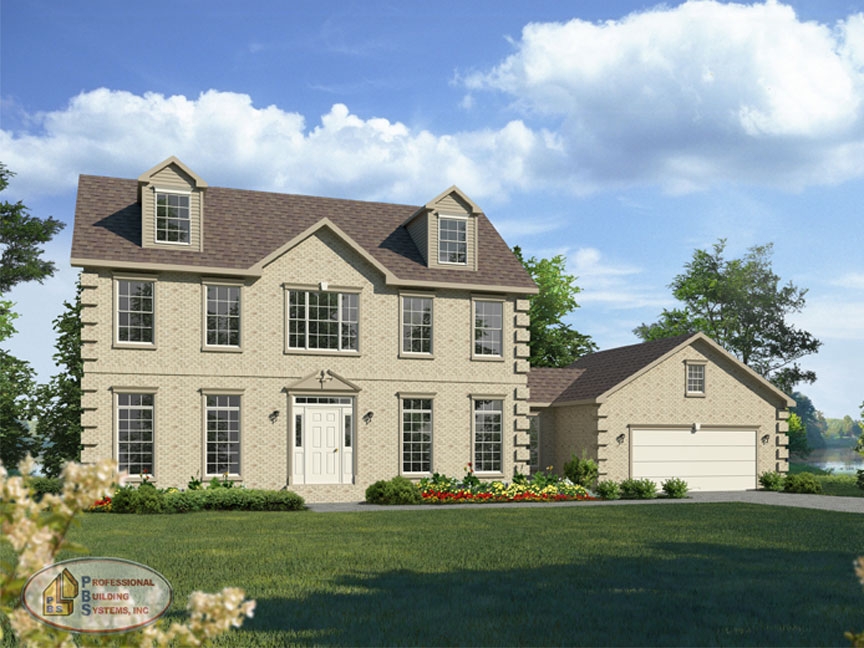
Niagara
2,200 Square Feet
4 Bedrooms - 2.5 Baths
Building Footprint: 27-6 x 40-0
Options and Upgrades shown: Stone siding, two decorative dormers, breezeway, garage
4 Bedrooms - 2.5 Baths
Building Footprint: 27-6 x 40-0
Options and Upgrades shown: Stone siding, two decorative dormers, breezeway, garage
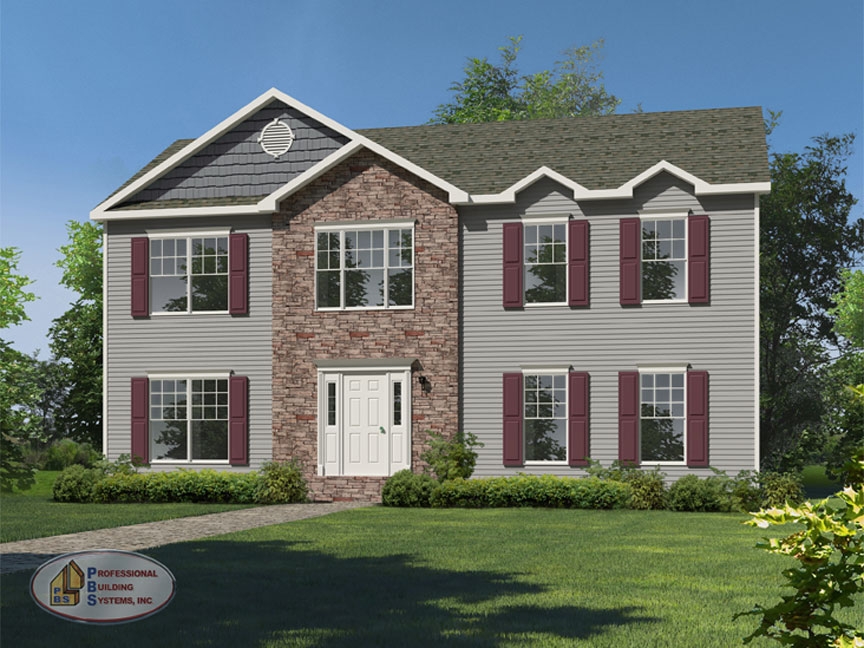
Tidwell
2,434 Square Feet
4 Bedrooms - 2.5 Baths
Building Footprint: 27-6 x 44-0
Options and Upgrades shown: Stonework
4 Bedrooms - 2.5 Baths
Building Footprint: 27-6 x 44-0
Options and Upgrades shown: Stonework
Harrington Park
2,640 Square Feet
4 Bedrooms - 2.5 Baths
Building Footprint: 27-6 x 48-0
Options and Upgrades shown: Brick siding, dormers, garage
4 Bedrooms - 2.5 Baths
Building Footprint: 27-6 x 48-0
Options and Upgrades shown: Brick siding, dormers, garage
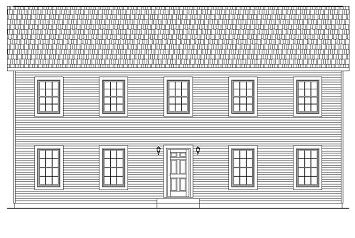
Lexington
2,530 Square Feet
4 Bedrooms - 2.5 Baths
Building Footprint: 27-6 x 46-0
4 Bedrooms - 2.5 Baths
Building Footprint: 27-6 x 46-0
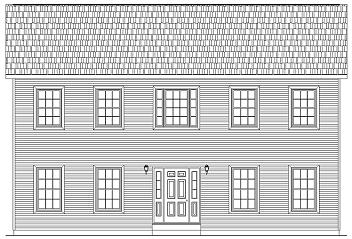
Creston II
2,200 Square Feet
3 Bedrooms - 2.5 Baths
Building Footprint: 27-6 x 40-0
3 Bedrooms - 2.5 Baths
Building Footprint: 27-6 x 40-0
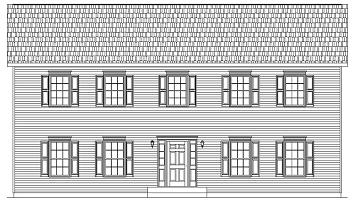
Barrington
2,640 Square Feet
4 Bedrooms - 2.5 Baths
Building Footprint: 27-6 x 48-0
4 Bedrooms - 2.5 Baths
Building Footprint: 27-6 x 48-0
