New Hampshire Modular Homes
Ranch Modular Home Plans
Artist renderings are for illustration purposes only and may vary in detail from plans and specifications.
Click here for information about what's included in our prices.
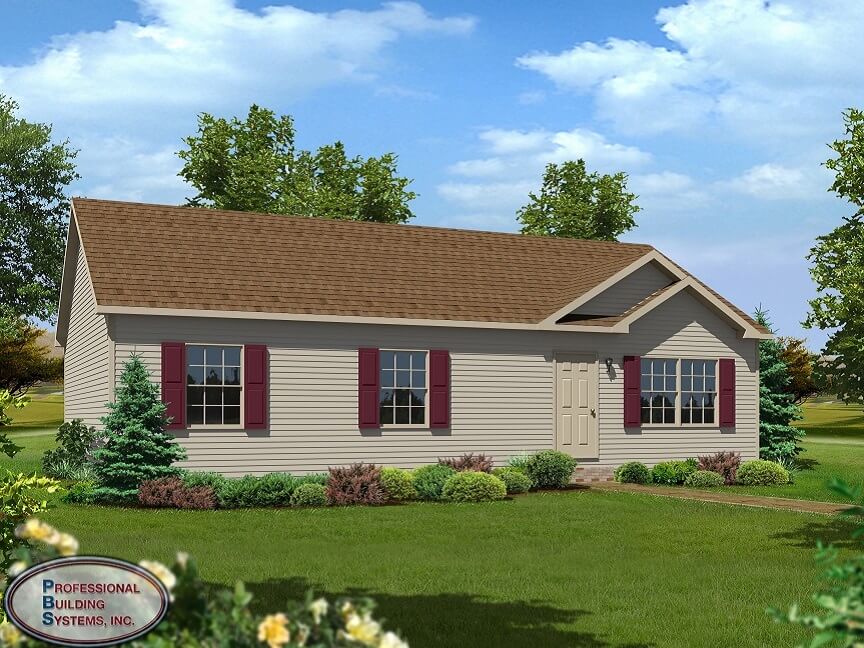
Breezewood
1210 Square Feet
3 Bedrooms - 2 Baths
Building Footprint: 27-6 x 44-0
Options and Upgrades shown: Dormers
3 Bedrooms - 2 Baths
Building Footprint: 27-6 x 44-0
Options and Upgrades shown: Dormers
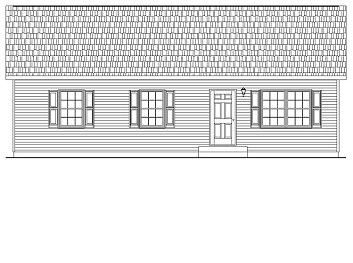
Harrison I
1,100 Square Feet
3 Bedrooms - 1 Bath
Building Footprint: 27-6 x 40-0
3 Bedrooms - 1 Bath
Building Footprint: 27-6 x 40-0
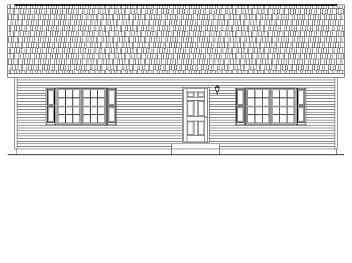
Harrison II
1,100 Square Feet
2 Bedrooms - 1 Bath
Building Footprint: 27-6 x 40-0
2 Bedrooms - 1 Bath
Building Footprint: 27-6 x 40-0
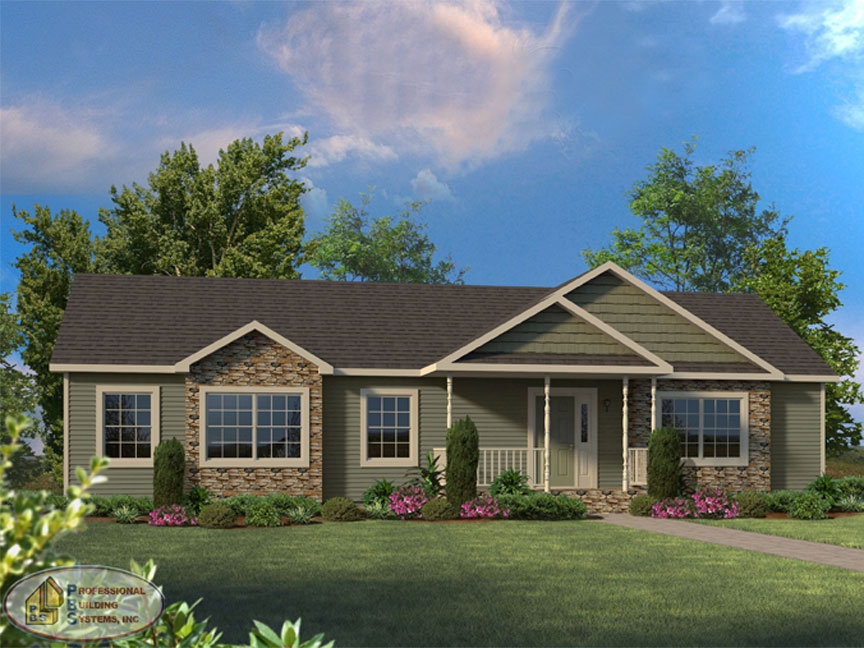
Timber Ridge
1,503 Square Feet
3 Bedrooms - 2 Baths
Building Footprint: 27-6 x 56-0
Options and Upgrades shown: Dormers, porch
3 Bedrooms - 2 Baths
Building Footprint: 27-6 x 56-0
Options and Upgrades shown: Dormers, porch
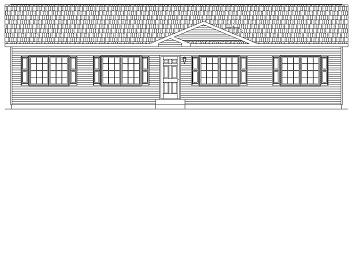
Cherry Ridge
1,430 Square Feet
3 Bedrooms - 2 Baths
Building Footprint: 27-6 x 52-0
3 Bedrooms - 2 Baths
Building Footprint: 27-6 x 52-0
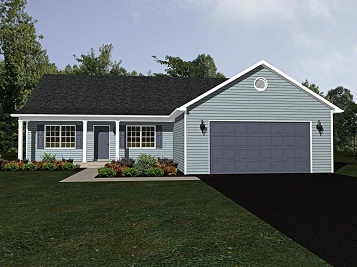
Maitland
1,485 Square Feet
3 Bedrooms - 2 Baths
Building Footprint: 27-6 x 54-0
Options and Upgrades shown: Garage, porch
3 Bedrooms - 2 Baths
Building Footprint: 27-6 x 54-0
Options and Upgrades shown: Garage, porch
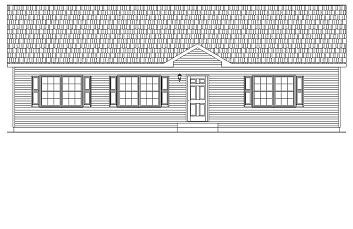
Charleston I
1,320 Square Feet
3 Bedrooms - 2 Baths
Building Footprint: 27-6 x 48-0
Option shown: "Cricket" over door
3 Bedrooms - 2 Baths
Building Footprint: 27-6 x 48-0
Option shown: "Cricket" over door
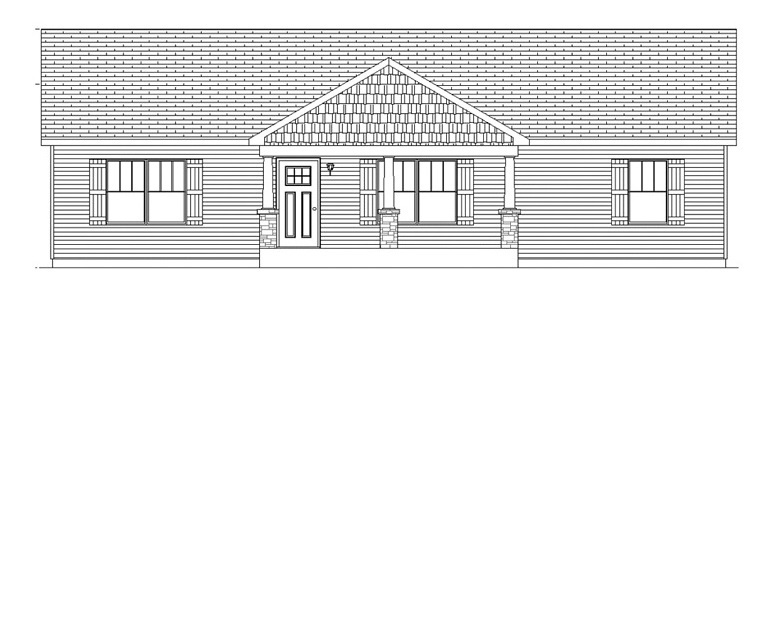
Stoney Brook
1,430 Square Feet
3 Bedrooms - 2 Baths
Building Footprint: 27-6 x 52-0
Options and Upgrades shown: Porch
3 Bedrooms - 2 Baths
Building Footprint: 27-6 x 52-0
Options and Upgrades shown: Porch
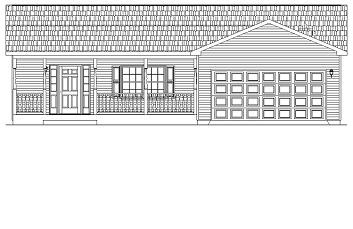
Quinton
1,715 Square Feet
3 Bedrooms - 2 Baths
Building Footprint: 43'-6" x 46'-0
3 Bedrooms - 2 Baths
Building Footprint: 43'-6" x 46'-0
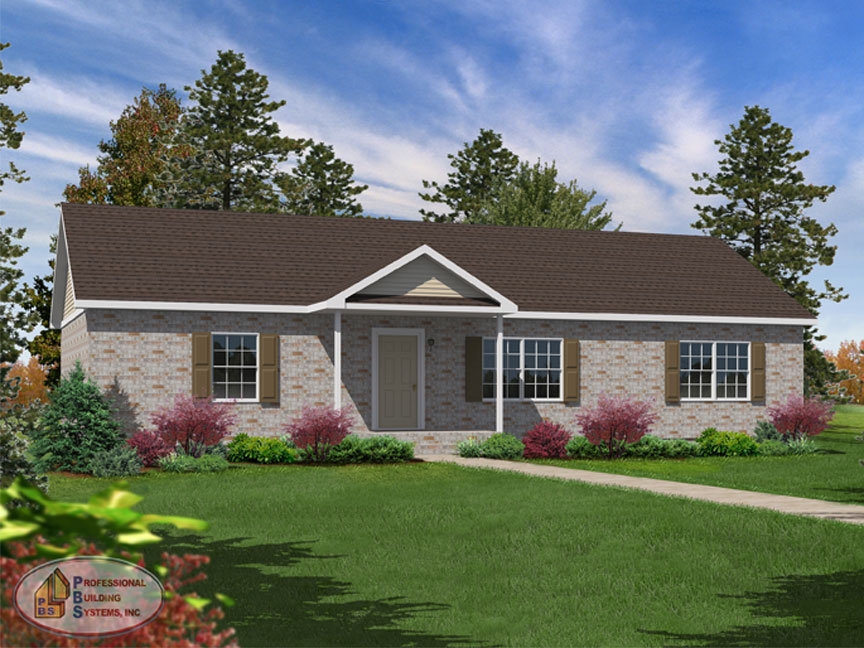
Laurel Hill
1,540 Square Feet
3 Bedrooms - 2 Baths
Building Footprint: 27-6 x 56-0
Options and Upgrades shown: Porch
3 Bedrooms - 2 Baths
Building Footprint: 27-6 x 56-0
Options and Upgrades shown: Porch
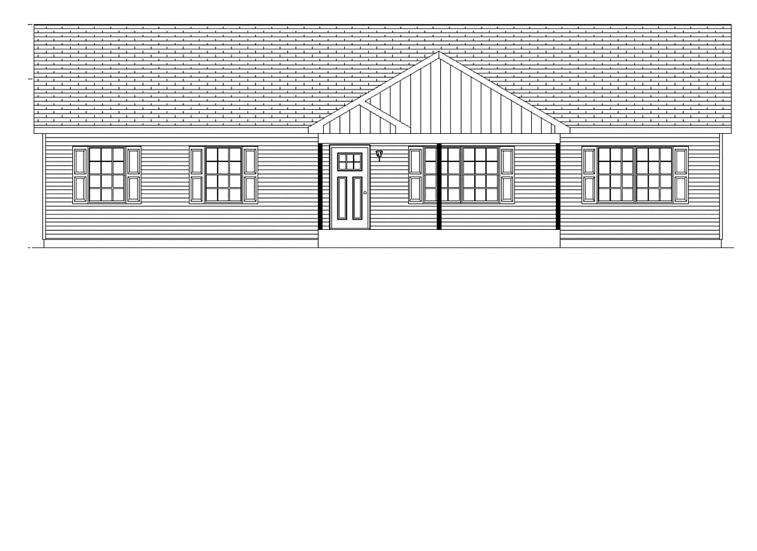
Middle Brook
1,540 Square Feet
3 Bedrooms - 2 Baths
Building Footprint: 27-6 x 50-0
Options and Upgrades shown: Porch, dormers
3 Bedrooms - 2 Baths
Building Footprint: 27-6 x 50-0
Options and Upgrades shown: Porch, dormers
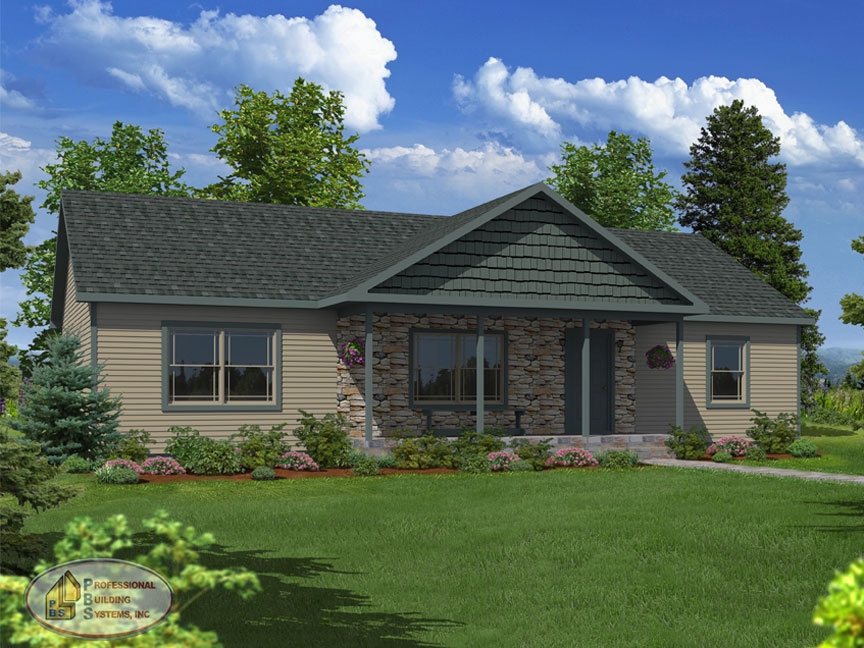
Stone Ridge
1,430 Square Feet
3 Bedrooms - 2 Baths
Building Footprint: 27-6 x 52-0
Options and Upgrades shown: Porch, stonework
3 Bedrooms - 2 Baths
Building Footprint: 27-6 x 52-0
Options and Upgrades shown: Porch, stonework
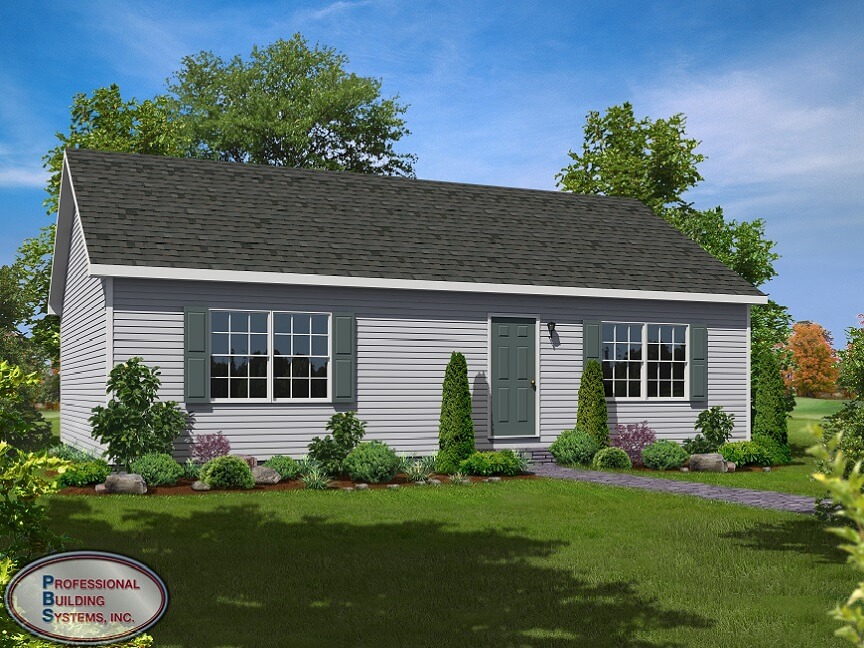
Oakwood
1,100 Square Feet
2 Bedrooms - 1 Bath
Building Footprint: 27-6 x 40-0
Options and Upgrades shown: Shutters
2 Bedrooms - 1 Bath
Building Footprint: 27-6 x 40-0
Options and Upgrades shown: Shutters
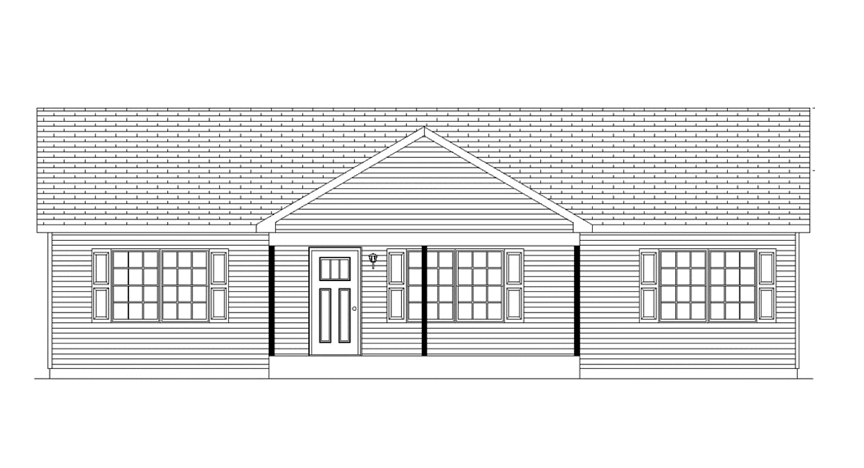
Brook Stone
1,320 Square Feet
3 Bedrooms - 2 Baths
Building Footprint: 27-6 x 48-0
Options and Upgrades shown: Dormer, porch
3 Bedrooms - 2 Baths
Building Footprint: 27-6 x 48-0
Options and Upgrades shown: Dormer, porch
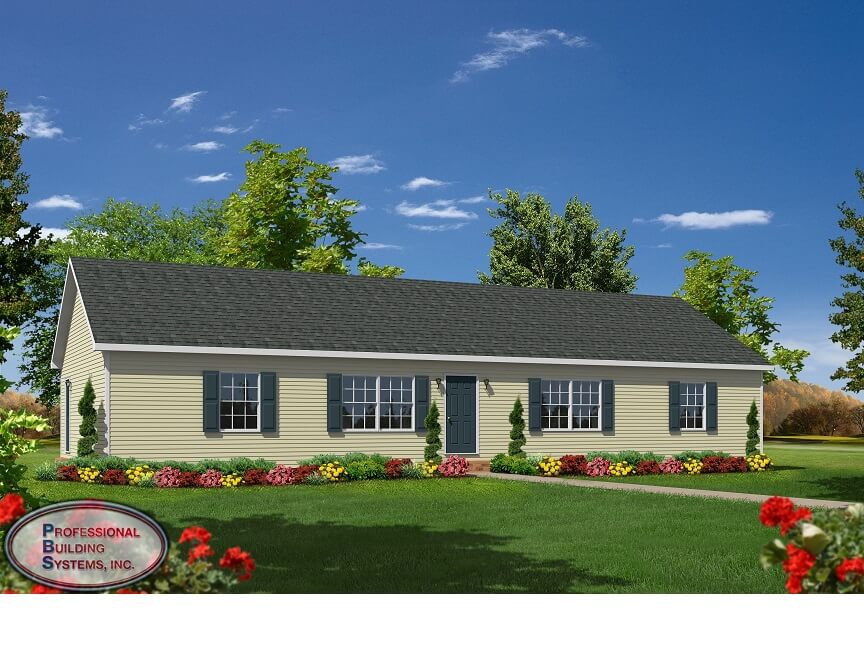
Orchard Hill
1,760 Square Feet
3 Bedrooms - 2 Baths
Building Footprint: 27-6 x 64-0
Options and Upgrades shown: Shutters
3 Bedrooms - 2 Baths
Building Footprint: 27-6 x 64-0
Options and Upgrades shown: Shutters