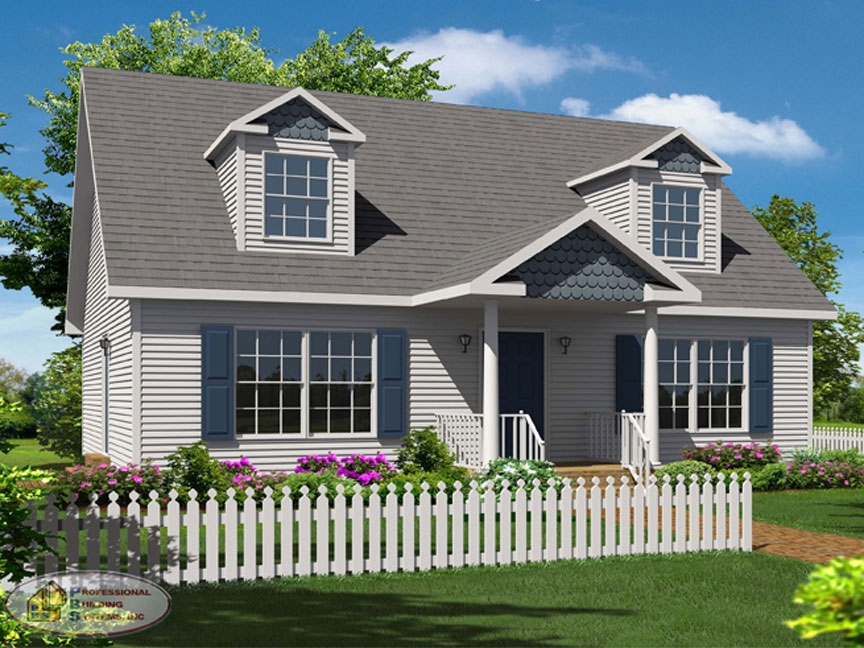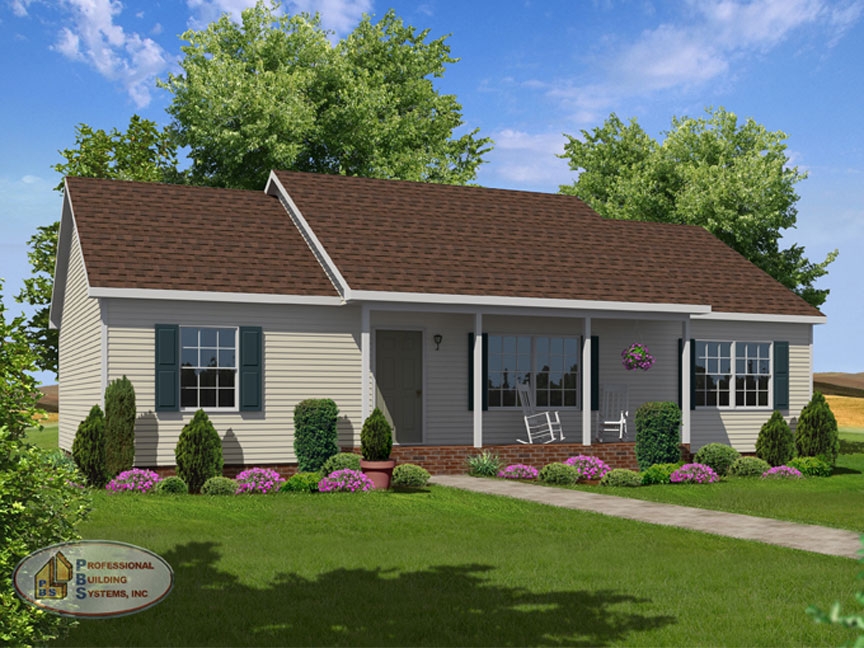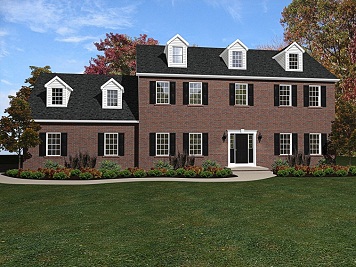Modular Home Plans
Click here to download detailed Brook Haven plans
Brook Haven plans may not be modified. Click this link for details.
NEW! ROLLING
BROOK 3 BEDROOM - 2 BATH RANCH
Click below for detailed plan
Click below for detailed plan



